Welcome home.
Park Lane presents a diverse collection of home designs, each featuring inviting open-plan living areas. With five contemporary designs to choose from, residents can opt for 2 or 3 bedroom homes, each offering varying façade designs. Residents can also enjoy either ground floor alfresco spaces or second-floor balconies, seamlessly blending indoor and outdoor living. The strong connection to nature creates a distinctive character, making this community enclave truly unique.
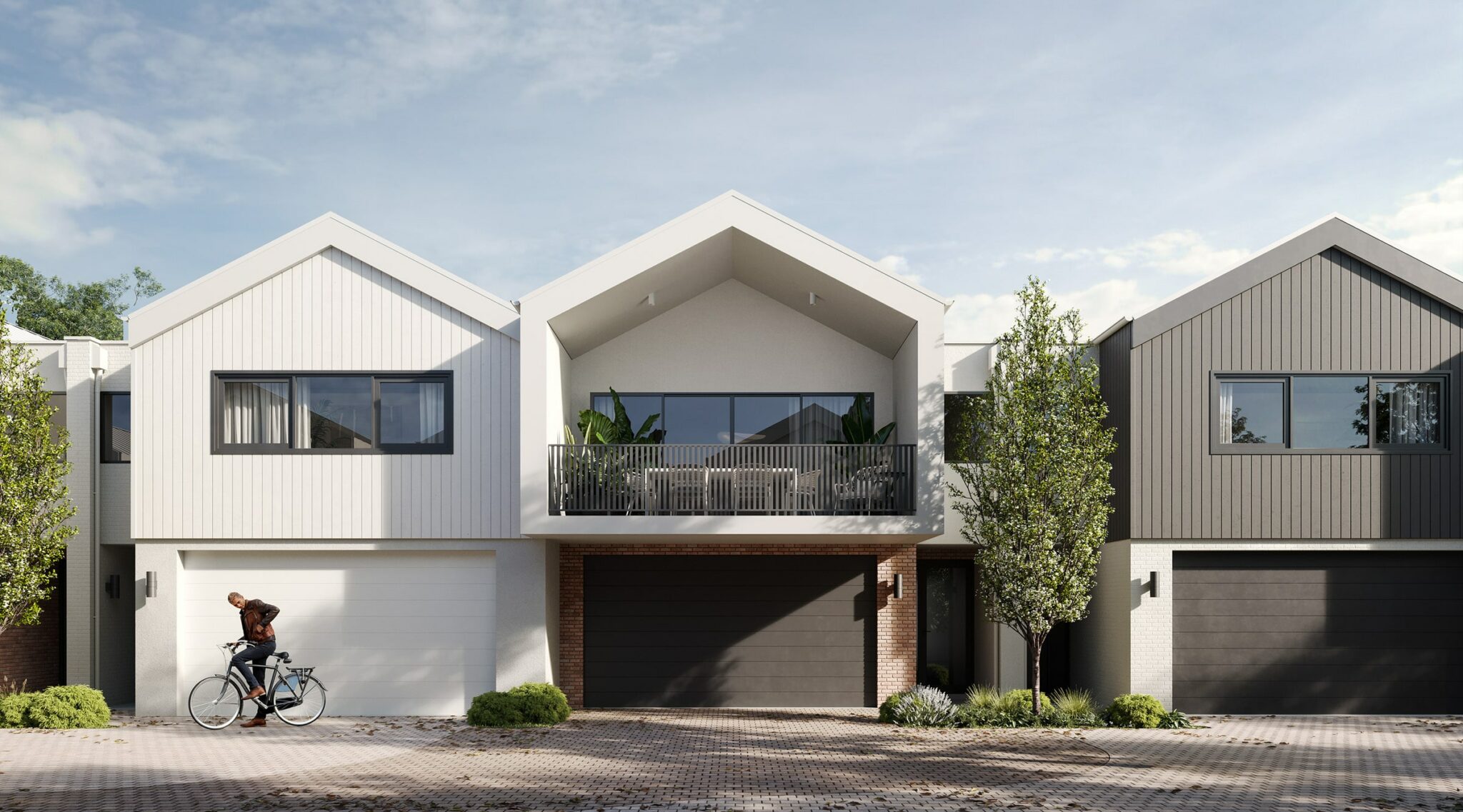

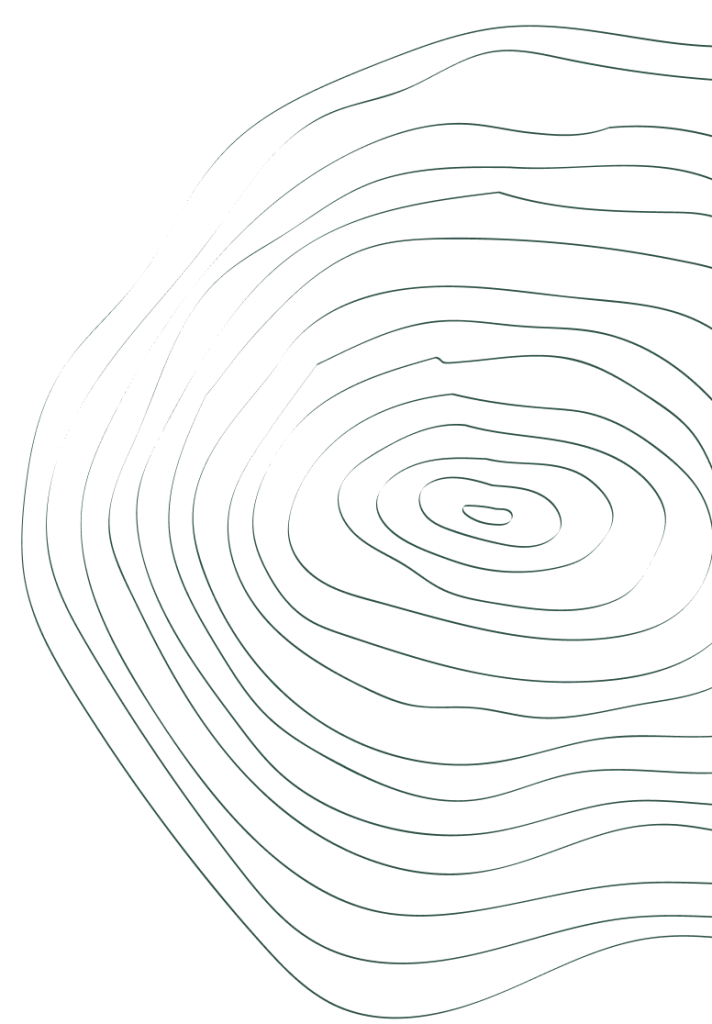
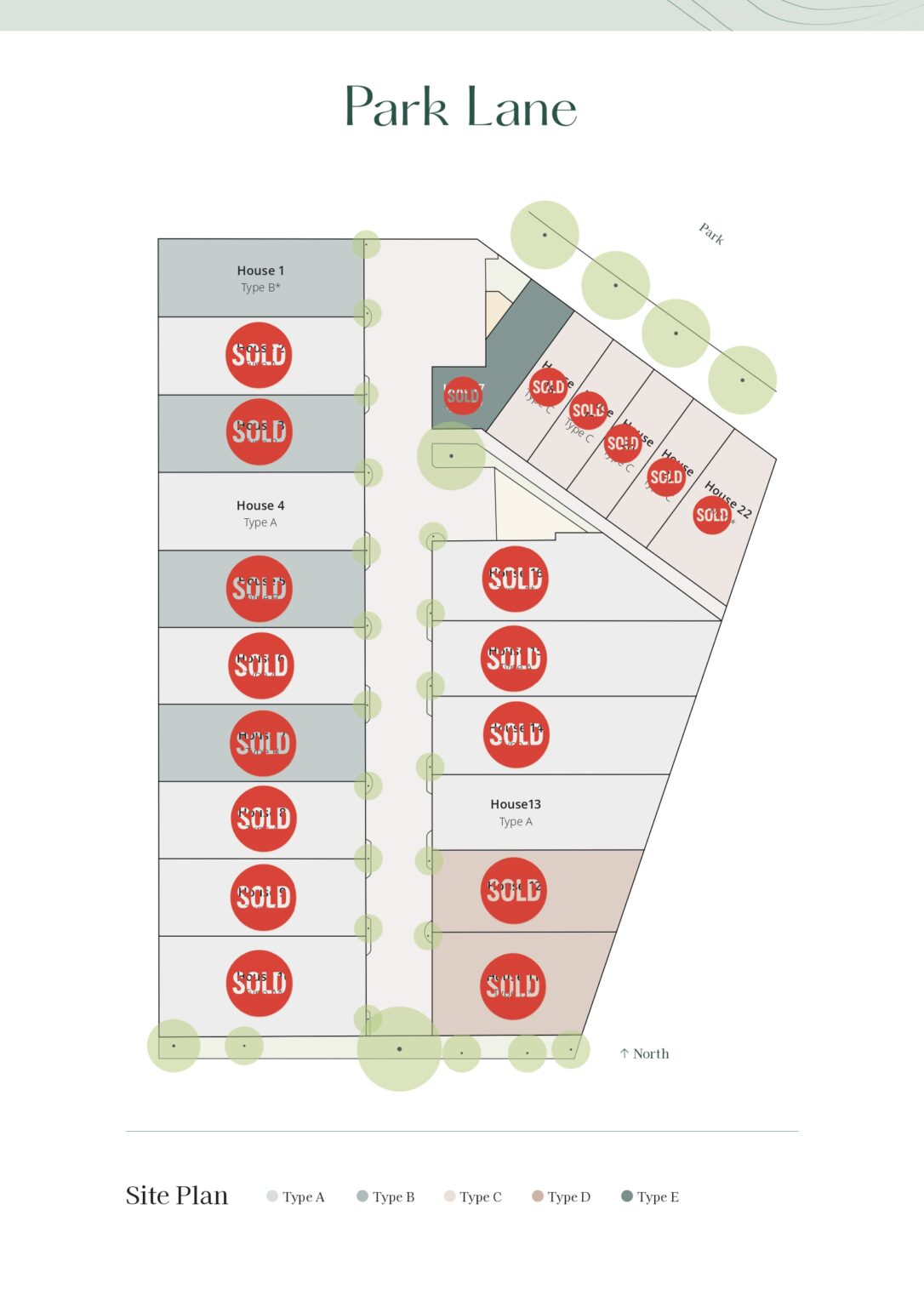
Innate charm.
Embodying the essence of purposeful design, Park Lane’s gated group of two-storey houses feature a private driveway and the option of a double garage or an allocated car bay. Each home boasts light-filled, open-plan living spaces and contemporary finishes that exude quality, whilst front yard landscaping creates a calming and attractive aesthetic.
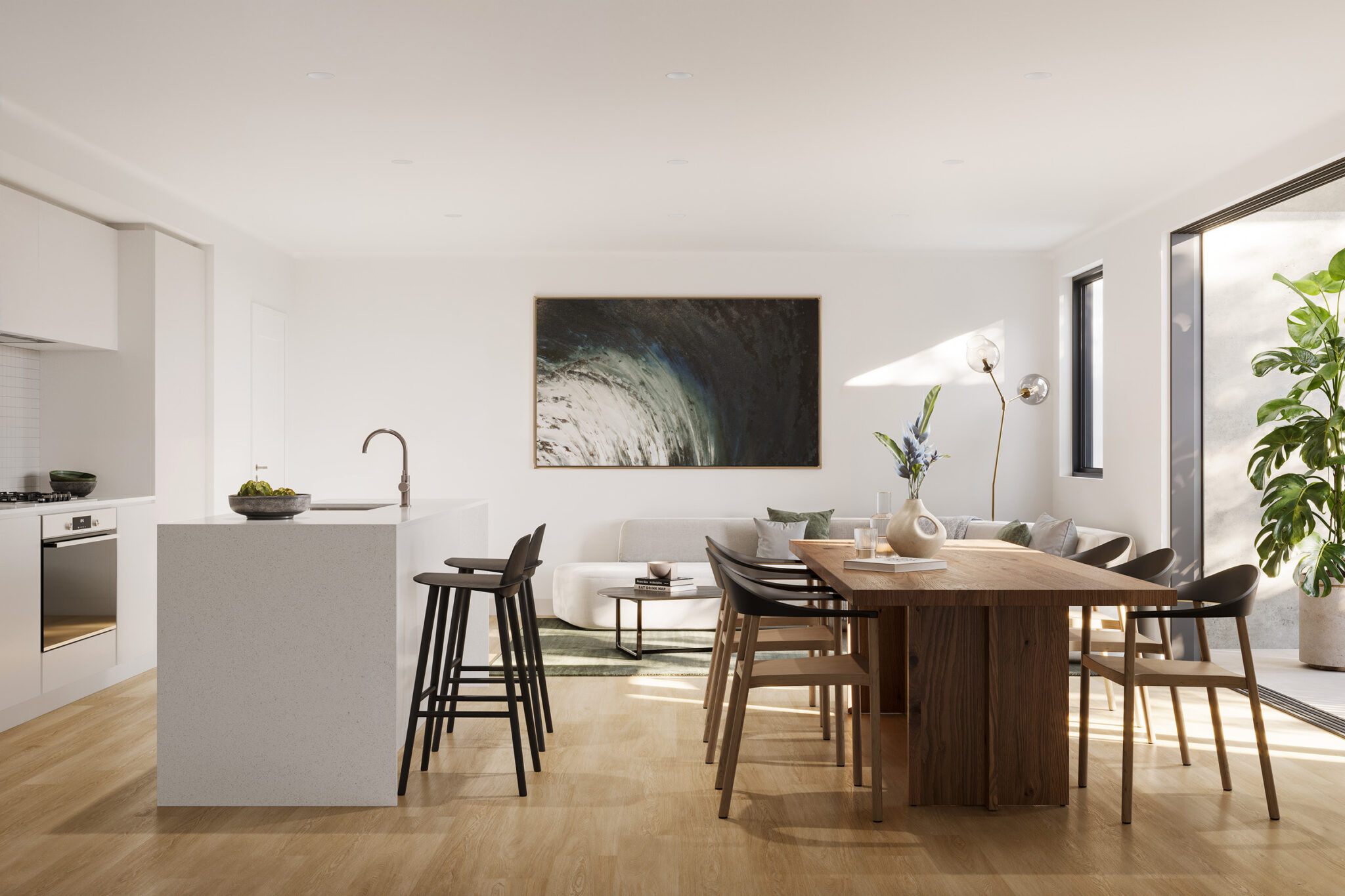
A taste
for style.
The contemporary kitchen designs blend a little panache with plenty of function, incorporating integrated stainless steel Bosch, tiled splashbacks, reconstituted stone benchtops and brushed nickel mixers.
Complete comfort.
The larger homes feature generous master bedrooms with walk in robes, whilst secondary bedrooms feature space saving mirrored sliding doors.
Download Floorplans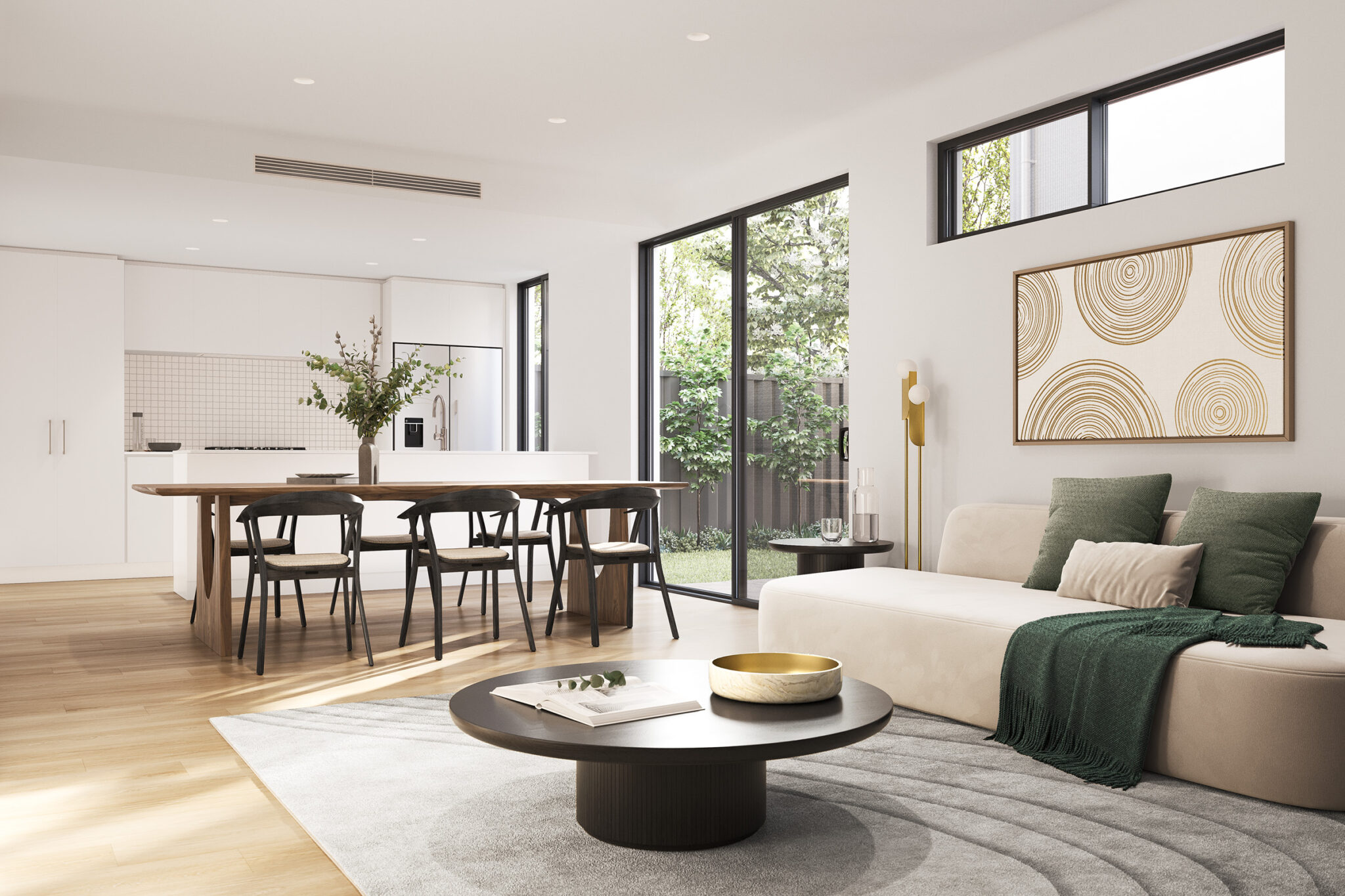

Contemporary sophistication.
The bright and airy light scheme features a timeless neutral palette, creating an open and inviting atmosphere in every space. This collection of finishes complements a wide range of furniture, homewares, and styling choices.
The bold dark scheme offers true statement appeal, featuring a sleek and striking kitchen bench top, black finished cabinetry, and contrasting timber tones throughout each space.
Register your enthusiasm.
Step into contemporary living in a location with timeless appeal. Register your enthusiasm and find out more ahead of the official release of Park Lane.
Enquire